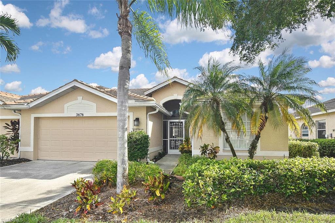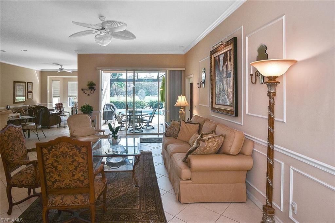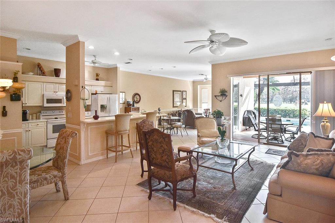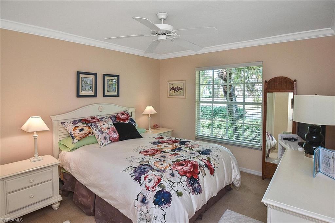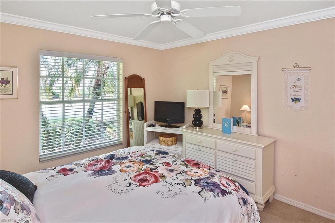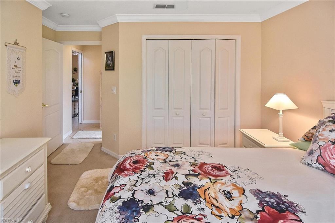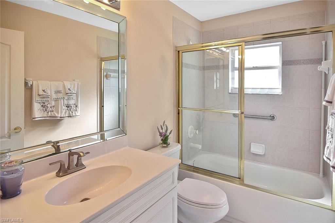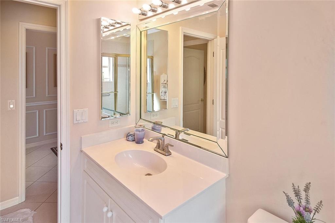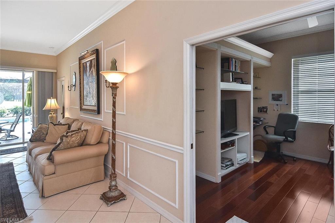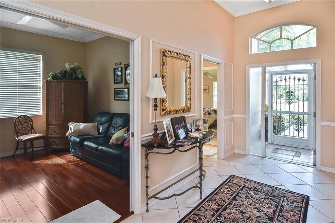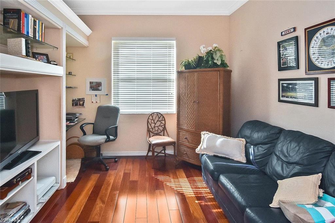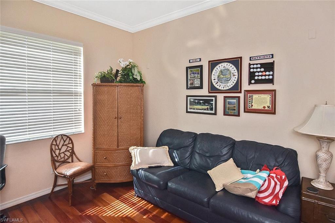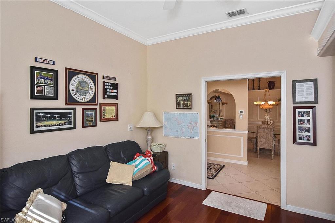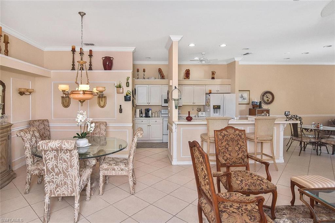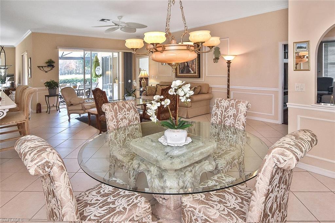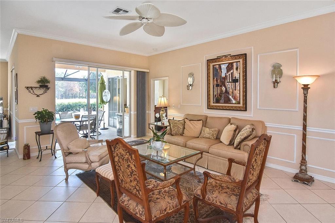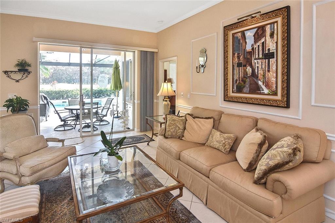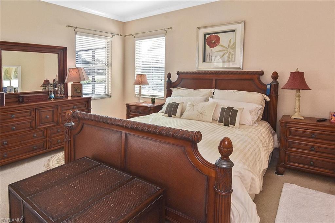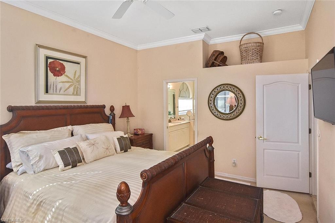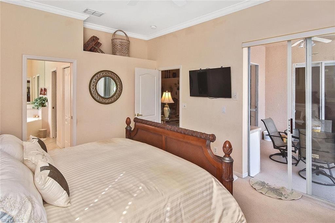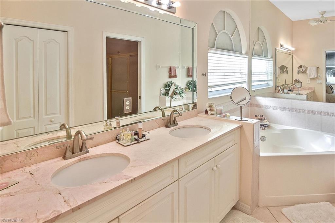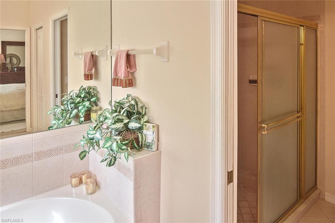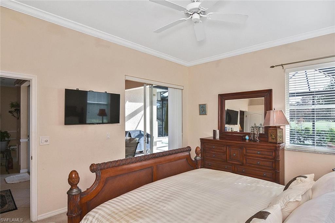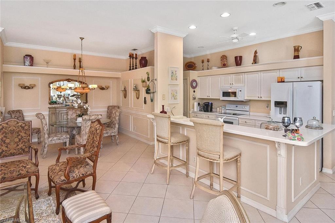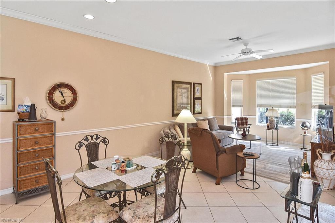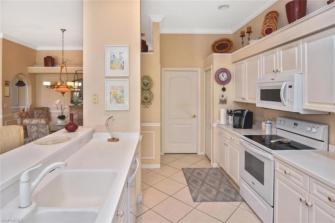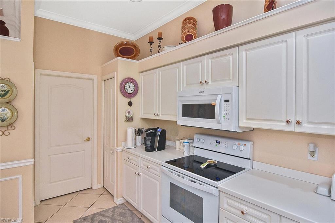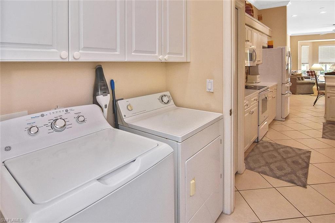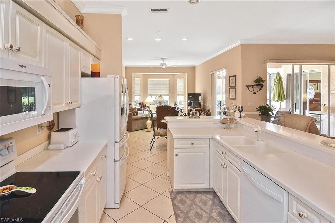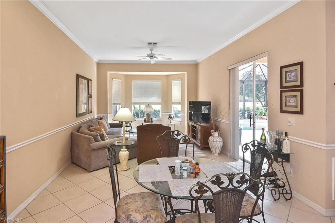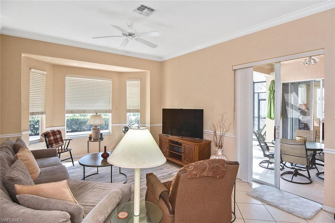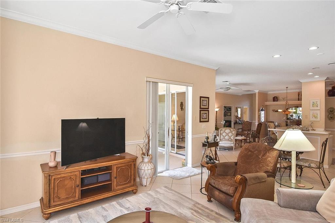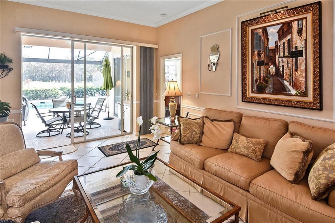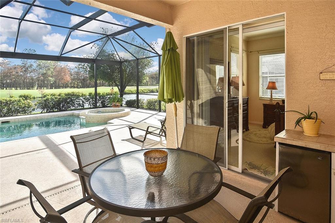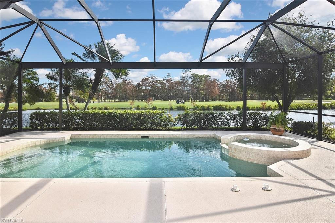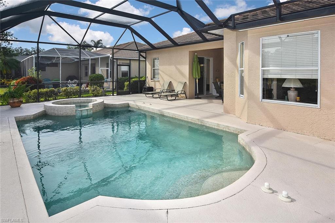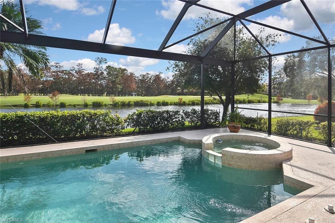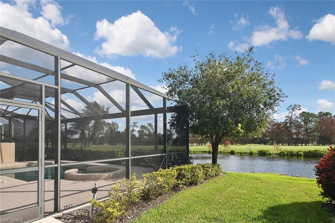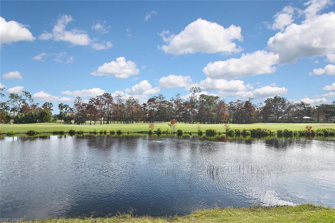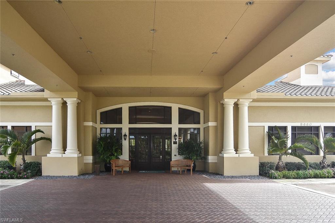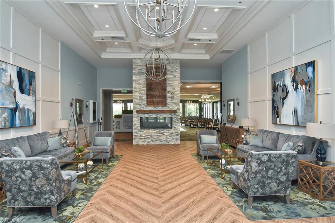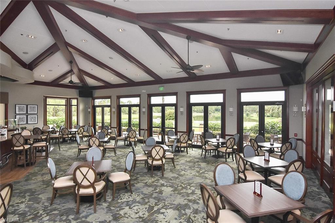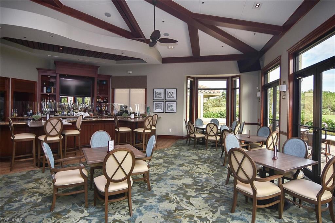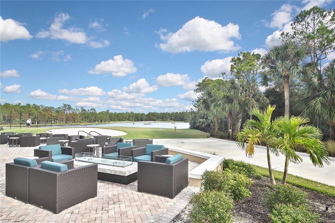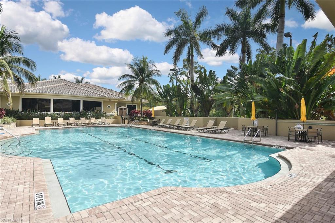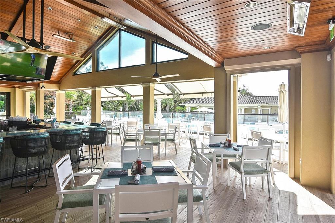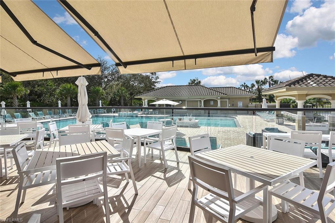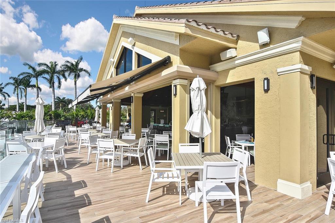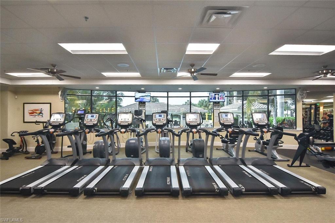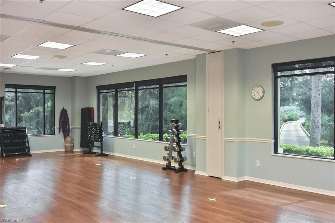3676 Buttonwood Way
Naples, FL 34112
For Sale - Active
offered at $849,000
2
bedrooms
2
baths
1,884 sq.ft.
sq ft
$451
price per sf
Multi Family
property type
Today
time on market
2001
yr. built
--
lot size
The expansive Dover Flex Model Villa, located in the Cedar Hammock Golf and Country Club, boasts a coveted eastern exposure lot with stunning views of water and the 8th hole of the golf course. This fully furnished home offers two bedrooms, a den, and two bathrooms within its nearly 1900 square feet of living space. Tiled flooring graces the main living areas, while the bedrooms feature carpeting. The residence's elegance is amplified by high ceilings and crown molding. The kitchen comes with white cabinetry, modern white appliances, and generous counter space. A large laundry room provides additional storage. Updates include a new roof and a panoramic view screen for... the lanai, both installed in 2019. The lanai itself features an extensive private pool and spa. Cedar Hammock is a meticulously kept, gated golf community surrounded by clear lakes and natural preserves. Its facilities include an 18-hole championship golf course, a practice green, a driving range, a clubhouse with a professional shop, a resort-like pool with a cabana restaurant, both indoor and outdoor dining options at the grill room, tennis courts, bocce ball, and a fitness center with classes available to all members. This community is conveniently situated just minutes away from downtown's fine dining, shopping, and beaches.
No upcoming open house dates. Check back later.
Bedrooms
- Total Bedrooms: 2
Bathrooms
- Full bathrooms: 2
Appliances
- Electric Cooktop
- Cooktop
- Dishwasher
- Disposal
- Dryer
- Freezer
- Microwave
- Range
- Refrigerator
- Washer
Architectural Style
- Duplex
- Villa Attached
Association
- Association Fee2: $770
- Association Fee2 Frequency: Quarterly
Association Amenities
- Clubhouse
- Pool
- Spa/Hot Tub
- Fitness Center
- Golf Course
- Tennis Court(s)
Community Features
- Gated
- Golf
- Pool
- Clubhouse
- Fitness Center
- Restaurant
- Sidewalks
- Street Lights
- Tennis Court(s)
Construction Materials
- Block
- Stucco
Cooling
- Ceiling Fan(s)
Exterior Features
- Tennis Court(s)
Flooring
- Carpet
- Laminate
- Tile
Frontage Type
- Golf Course
- Lakefront
Heating
- Central
- Electric
Interior Features
- Eat-in Kitchen
- Pantry
- Walk-In Closet(s)
Lot Features
- On Golf Course
- Waterfront
Other Structures
- Tennis Court(s)
Parking Features
- Garage Door Opener
- Paved
- Covered
- Attached
Patio and Porch Features
- Screened
Pets Allowed
- Yes
Pool Features
- Community
- Screen Enclosure
- Private
Road Surface Type
- Paved
Roof
- Tile
Security Features
- Smoke Detector(s)
- Gated Community
- Fire Sprinkler System
Spa Features
- Community
Structure Type
- Duplex
View
- Golf Course
- Lake
Waterfront Features
- Lake Front
- Lake
Window Features
- Window Coverings
Schools in this school district nearest to this property:
Schools in this school district nearest to this property:
To verify enrollment eligibility for a property, contact the school directly.
Listed By:
Premiere Plus Realty Company
Data Source: Southwest Florida MLS - Naples
MLS #: 224084402
Data Source Copyright: © 2024 Southwest Florida MLS - Naples All rights reserved.
This property was listed on 10/21/2024. Based on information from Southwest Florida MLS - Naples as of 10/21/2024 3:35:34 PM was last updated. This information is for your personal, non-commercial use and may not be used for any purpose other than to identify prospective properties you may be interested in purchasing. Display of MLS data is usually deemed reliable but is NOT guaranteed accurate by the MLS. Buyers are responsible for verifying the accuracy of all information and should investigate the data themselves or retain appropriate professionals. Information from sources other than the Listing Agent may have been included in the MLS data. Unless otherwise specified in writing, Broker/Agent has not and will not verify any information obtained from other sources. The Broker/Agent providing the information contained herein may or may not have been the Listing and/or Selling Agent.

