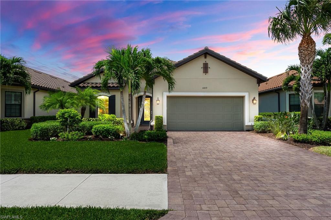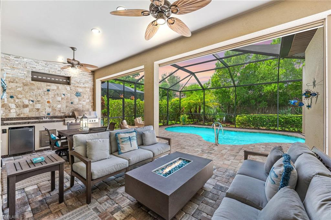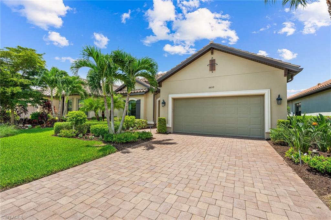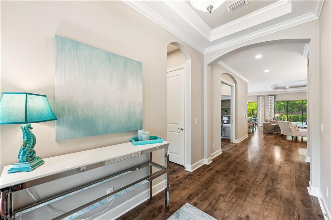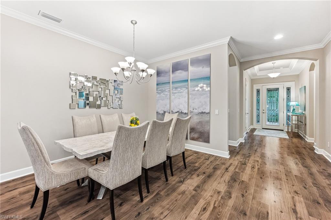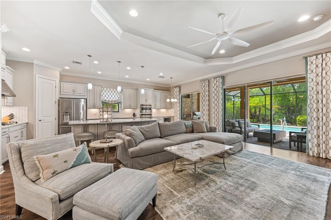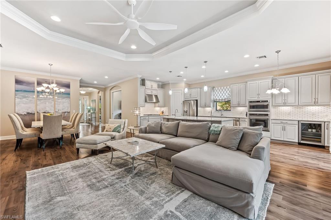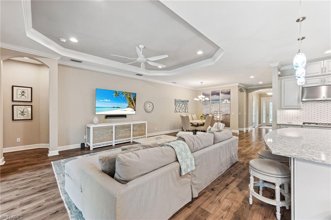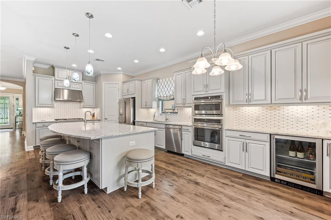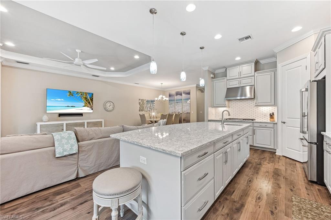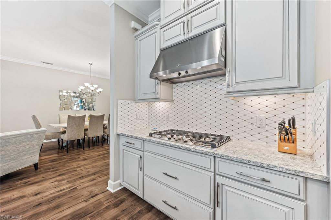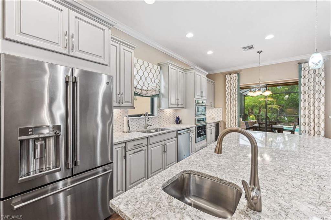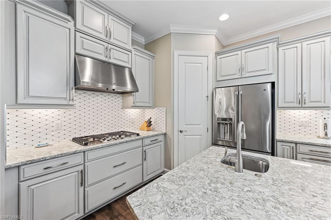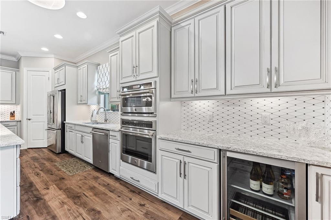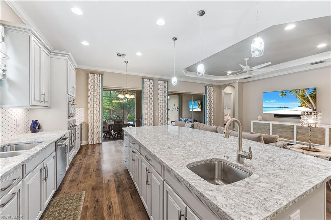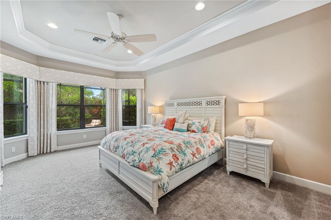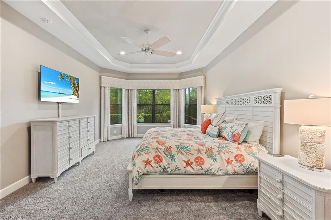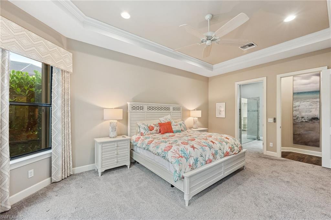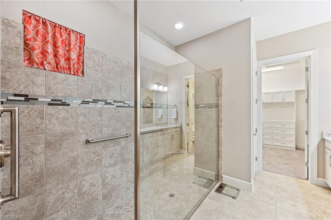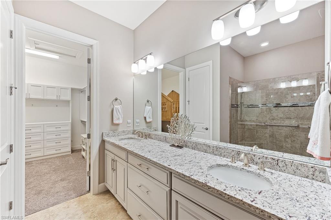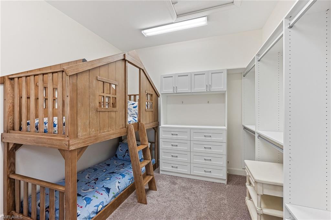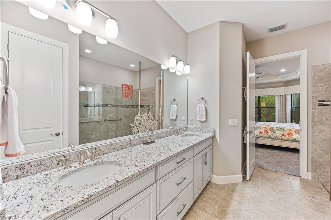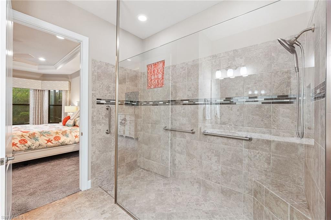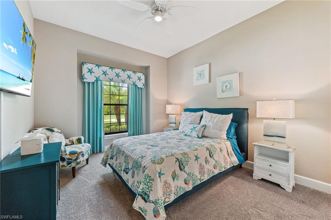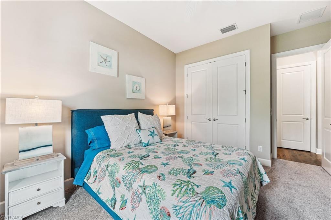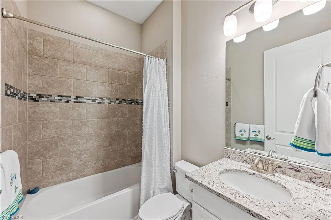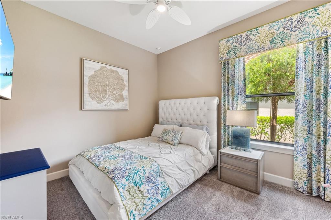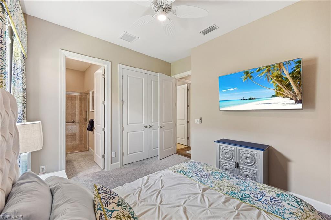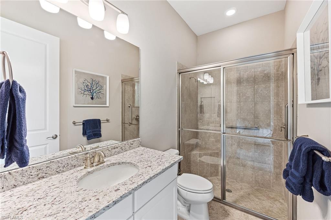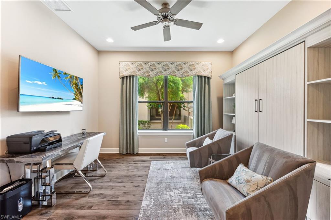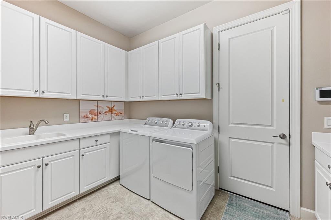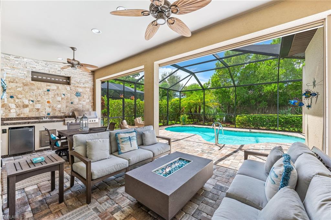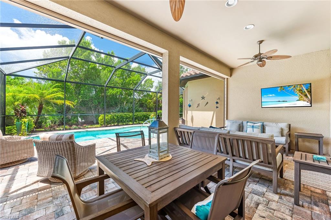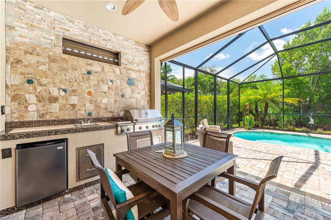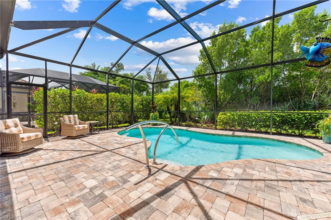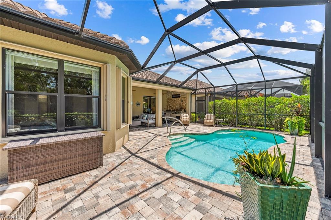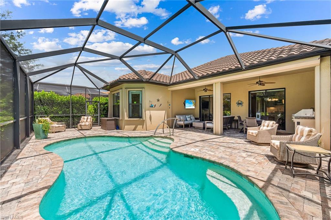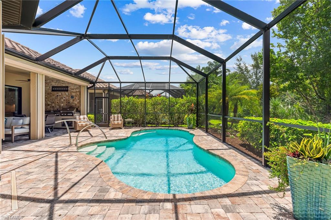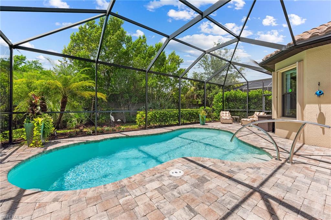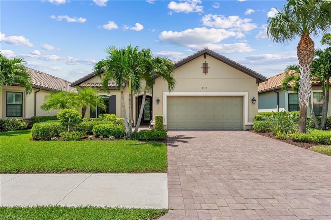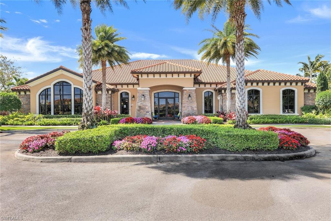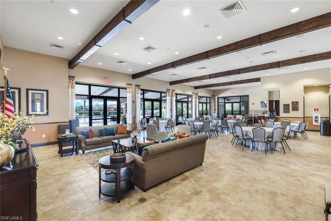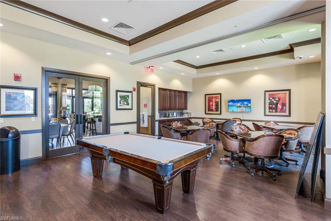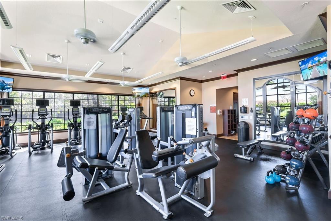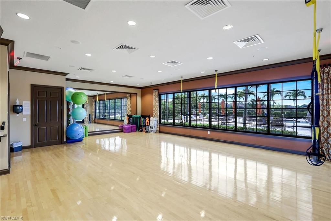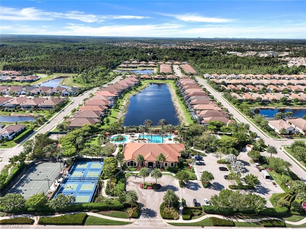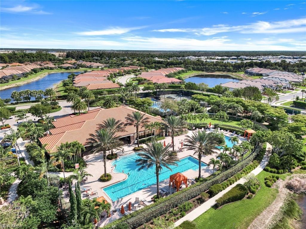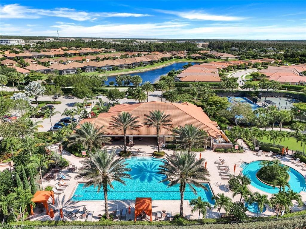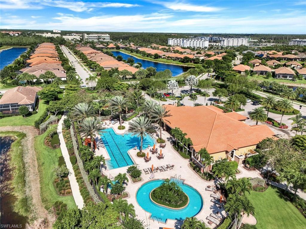8459 Palacio Ter W
Naples, FL 34114
For Sale - Active
offered at $1,150,000
3
bedrooms
3
baths
2,358 sq.ft.
sq ft
$488
price per sf
Single Family
property type
45 Days
time on market
2018
yr. built
8,712 sq ft
lot size
This beautiful "Lazio Floorplan" 3 Bed + Den, 3 Full Baths and a 2 car garage is offered TURNKEY FURNISHED with decorated interiors by Robb and Stucky and Arhaus. An open and inviting living area with tray ceiling and crown molding. Two sets of sliders to the lanai with western exposure to lush landscaping and an outdoor kitchen and firepit with heated gas pool. Many upgrades including an extended kitchen with extra large island with prep sink, GE Café appliances, under cabinet lighting, a wine cooler and natural gas cooking, wall oven, center island with cabinets below, crown molding, custom window treatments and Levolor motorized shades in the living area, den and ...bedrooms, Custom lighting and fans throughout. All bedrooms and kitchen pantry feature California closet systems! Uxari Smart home system! WHOLE HOUSE 20KW GENERATOR! Expansive Primary suite with a tray ceiling and crown molding featuring a king size adjustable bed, en-suite bathroom with double sinks and a large walk in shower with grab bars. Also a generous sized walk in closet with treehouse bunk beds. The den features a full size murphy bed! Custom fans and lighting throughout with luxury wood laminate flooring in the main living areas and carpeting in the bedrooms. For peace of mind the home features electric shutters for the lanai and accordion shutters throughout with impact glass on the front bedroom. Esplanade at Hacienda Lakes resort style community with low HOA fees and close proximity to Marco Island and Downtown Naples beaches, dining and shopping. The clubhouse includes a lifestyle director with a fitness center, tennis and pickleball courts, pool and hot tub, gathering social room with catering kitchen and a dog park.
No upcoming open house dates. Check back later.
Bedrooms
- Total Bedrooms: 3
Bathrooms
- Full bathrooms: 3
Appliances
- Oven
- Gas Cooktop
- Cooktop
- Dishwasher
- Disposal
- Dryer
- Freezer
- Microwave
- Refrigerator
- Washer
- Self Cleaning Oven
- Tankless Water Heater
- Wine Cooler
Architectural Style
- Ranch
- Single Family
Association
- Association Fee2: $1,204
- Association Fee2 Frequency: Quarterly
Association Amenities
- Barbecue
- Billiard Room
- Cabana
- Clubhouse
- Pool
- Spa/Hot Tub
- Dog Park
- Fitness Center
- Tennis Court(s)
Community Features
- Gated
- Pool
- Clubhouse
- Fitness Center
- Sidewalks
- Street Lights
- Tennis Court(s)
Construction Materials
- Block
- Stucco
Cooling
- Ceiling Fan(s)
Exterior Features
- Gas Grill
- Tennis Court(s)
- Outdoor Kitchen
Flooring
- Carpet
- Vinyl
- Wood
Heating
- Central
- Electric
Interior Features
- Entrance Foyer
- Breakfast Bar
- Pantry
- Tray Ceiling(s)
- Walk-In Closet(s)
Other Structures
- Cabana
- Tennis Court(s)
- Outdoor Kitchen
Parking Features
- Garage Door Opener
- Attached
Patio and Porch Features
- Screened
Pool Features
- Heated
- Community
- Gas Heat
- Screen Enclosure
- Private
Roof
- Tile
Security Features
- Smoke Detector(s)
- Security System
- Gated Community
Spa Features
- Community
Structure Type
- House
Utilities
- Natural Gas Available
Window Features
- Window Coverings
- Storm Window(s)
Schools in this school district nearest to this property:
Schools in this school district nearest to this property:
To verify enrollment eligibility for a property, contact the school directly.
Listed By:
Premiere Plus Realty Company
Data Source: Southwest Florida MLS - Naples
MLS #: 224070736
Data Source Copyright: © 2024 Southwest Florida MLS - Naples All rights reserved.
This property was listed on 9/1/2024. Based on information from Southwest Florida MLS - Naples as of 10/15/2024 3:25:31 PM was last updated. This information is for your personal, non-commercial use and may not be used for any purpose other than to identify prospective properties you may be interested in purchasing. Display of MLS data is usually deemed reliable but is NOT guaranteed accurate by the MLS. Buyers are responsible for verifying the accuracy of all information and should investigate the data themselves or retain appropriate professionals. Information from sources other than the Listing Agent may have been included in the MLS data. Unless otherwise specified in writing, Broker/Agent has not and will not verify any information obtained from other sources. The Broker/Agent providing the information contained herein may or may not have been the Listing and/or Selling Agent.

